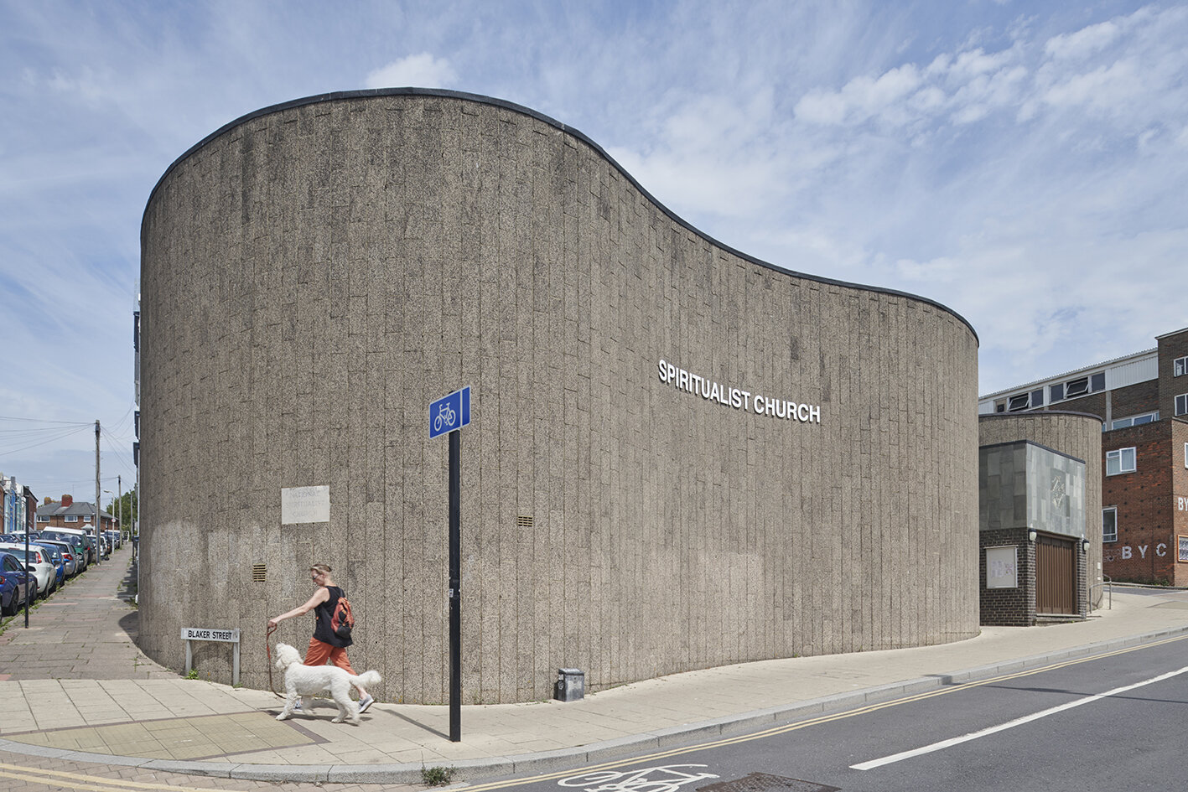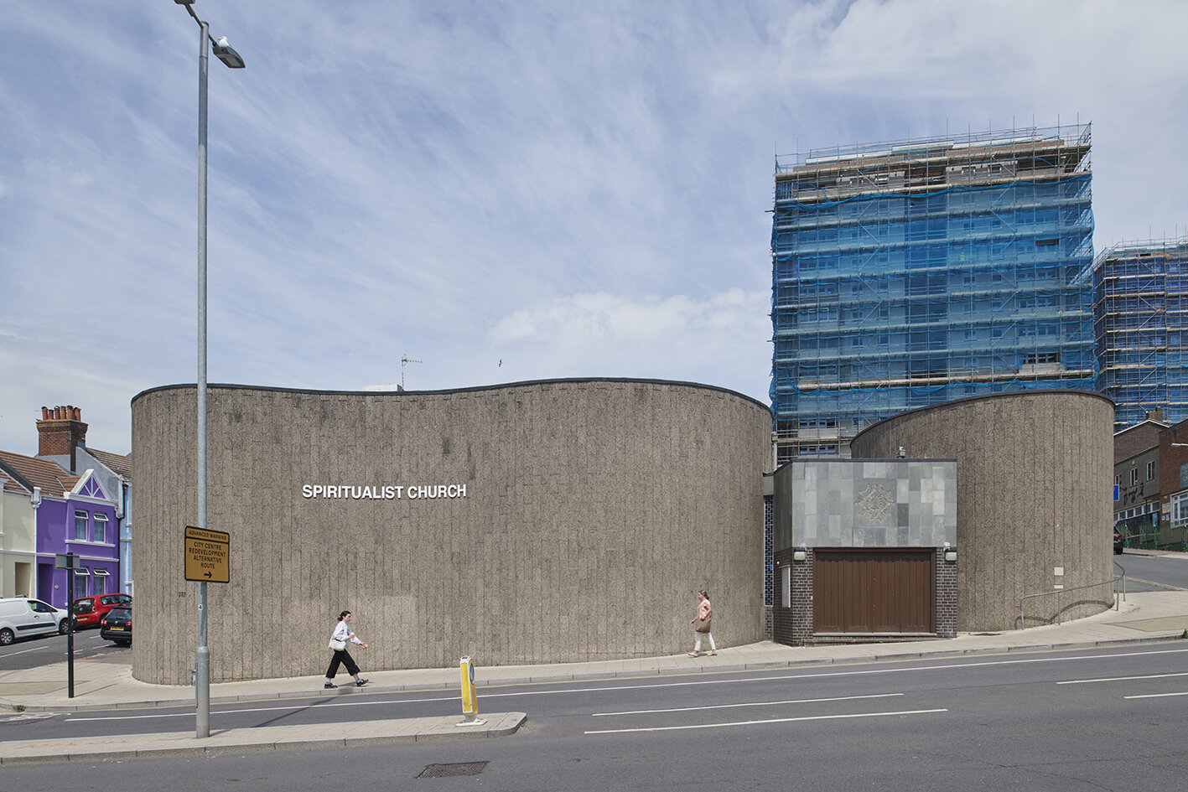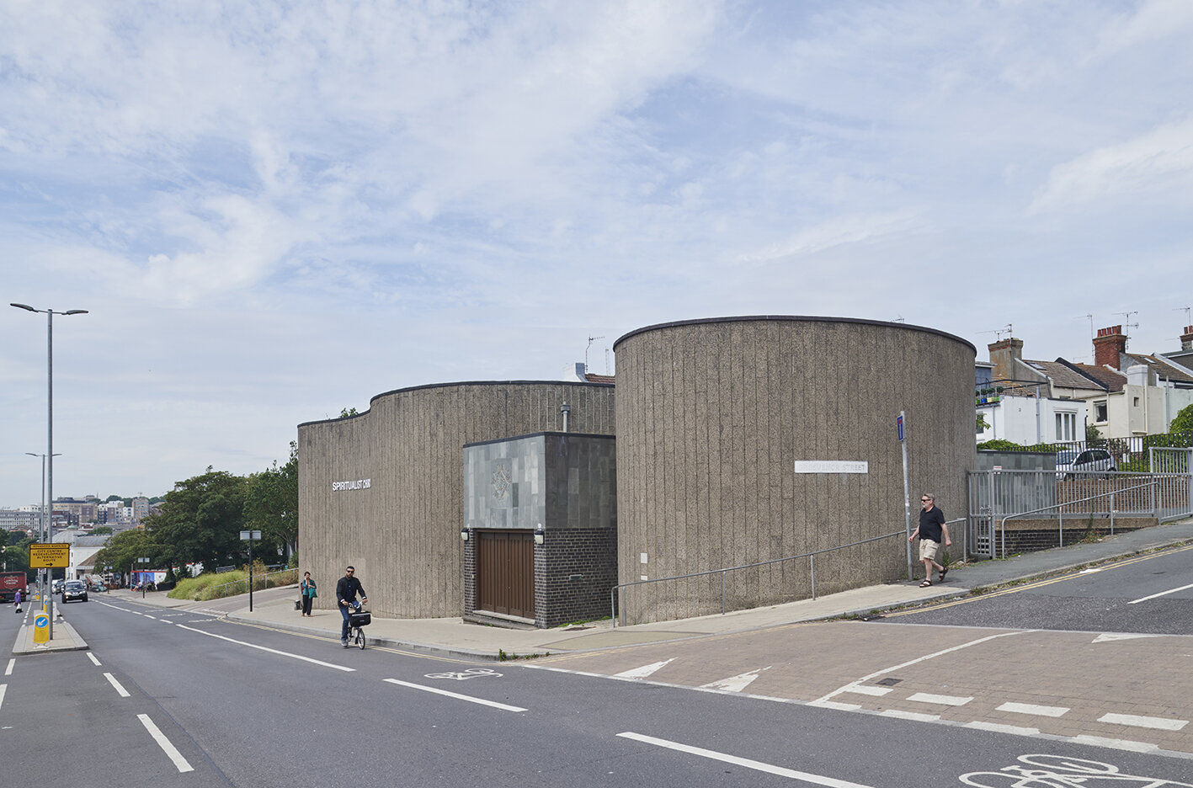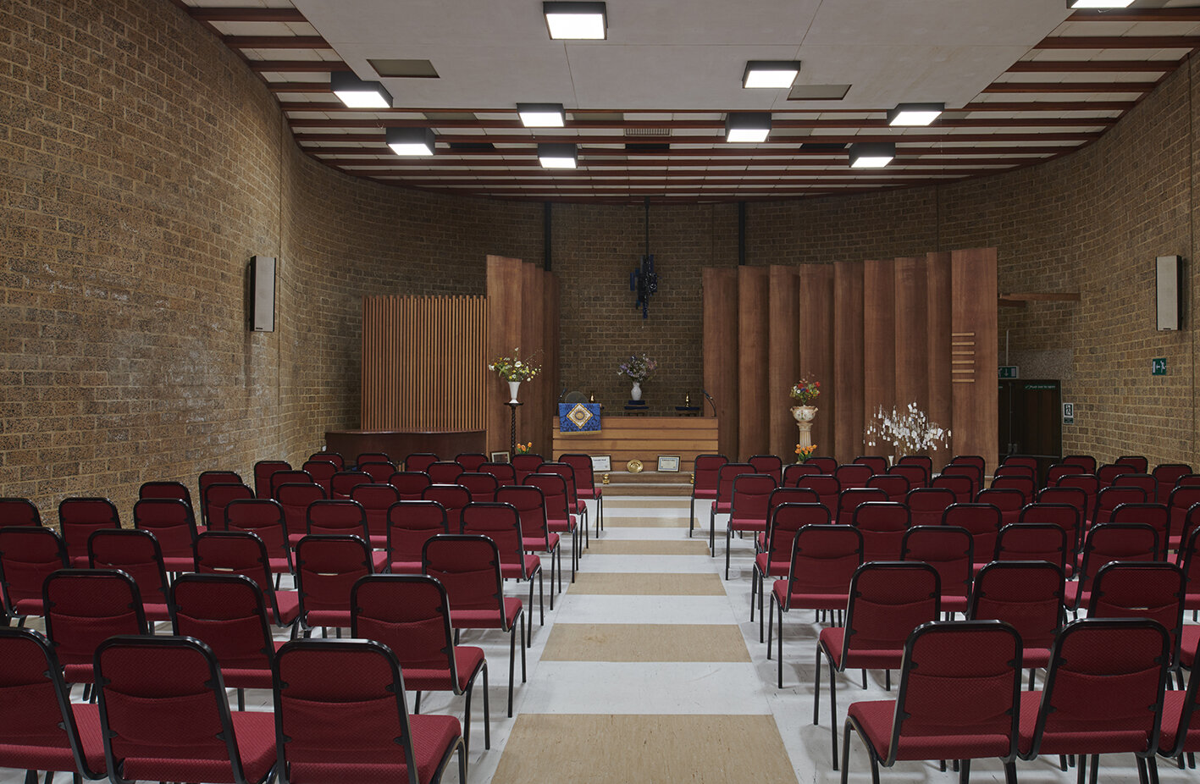The concrete correspondent: Spiritualist Church, Brighton
Architectural photographer Jo Underhill is Umbrella's very own concrete correspondent. In this occasional column she spotlights locations captured as part of her Beautiful Brutalism series.
On a warm day in 2019 I made my way to the south coast to photograph this unusual structure as part of my ongoing Beautiful Brutalism photography project.
This little-known place of worship was designed by architect Bev Pike of Overton & Partners and completed in 1965.
Its layout comprises kidney- and oval-shaped sections, connected by a lower rectangular corridor which forms the main entrance.
These areas – which are the main spaces for worship – are constructed from concrete blocks laid vertically without windows. Light enters instead through a round roof lantern in the smaller of the curved rooms, while the larger room is lit by square ‘daylight shafts' in the ceiling.
Although it’s not a big building it does feel imposing. This might be to do with its connection to spirituality (I once heard a rumour that the building was designed with curves in the main worship areas so the spirits summoned couldn’t hide in the corners!) or it might just be the lack of windows. Whatever the reason, I’m glad that the church was designed in the way it was – it’s a beautiful, unique structure that deserves more admirers.





